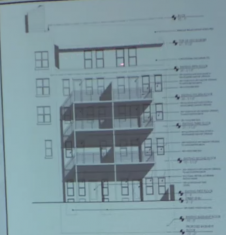Attorney Daniel Toscano presented a petition to change 471-477 Hanover St. from a seven to a six-family residential building, install rear dormers, decks and a new sprinkler system at the February North End/ Waterfront Neighborhood Council (NEWNC) meeting. The changes were supported 7-1 by the Council.
Watch the full video above or jump to points of interest with this timeline.
(00:42) The current building at 471-477 Hanover Street is in poor condition, requiring a full gut renovation to make the building more structurally sound. The facade of the building will remain the same except for the first floor which petitioners want to redesign so the dwelling will feature one main entrance and stairwell as opposed to the existing two separate entrances and stairwells. Redesign sketch for the first floor can be seen at (8:29).
(1:21) Changes proposed include adding living space to the rear dormers in order to create one full dormer and adding rear decks. This additional living space has created two violations. The building currently has a pre-existing violation of a FAR at 3.25, but the additional living space puts their FAR at 3.7. Second, the rear yard setback would only be five feet from the property line instead of the accepted twelve feet due to the rear decks. Sketches of these changes can be found at (9:11).
(4:32) The building will feature three 3-bedroom units, two 2-bedroom units, and one 1-bedroom unit. Each unit will be sold as condominiums in an attempt to promote families to live in the dwelling. Currently, two units have been purchased pre-construction with one to a family and the other to the grandmother of the firm’s owner. Floor plans can be found at (5:42).
Questions and concerns from abutters and residents are found at (10:37).
(10:37) NEWNC President Brett Roman asks about the rear decks’ view in regards to nearby properties. Petitioners stated that the rear decks mainly look out at a solid brick wall.
(11:37) John Pregmon asks about their proposed construction timeline. Interior demolition is expected to begin in late August/early September with construction wrapping up in about ten to twelve months.
(12:19) Roman asks about the security of the parking lot. Petitioners stated there are no means of egress in the area and a brick wall currently exists, which will remain in place. He also asked about the materials for the building’s facade to which it was assured that the facade will remain the same. The building may require some improvements to replace loose bricks, etc. but the material will not change.
(13:40) Jody Faller asks whether there was any opposition at the abutters meeting to which the petitioners admitted there were some. Some abutters were concerned about the look of the rear decks as well as potential noise. The building will not be a rental property, but a high-end condominium property, which means there will be condo rules and an association put in place to curb any potential excess noise.
(15:39) An abutter raised her concern over electric grills on the back decks and the potential for a fire hazard. It was assured that condo association rules are being explored that would fine tenants if they were to use electric grills or place flags/laundry out on their decks.
(24:23) Another abutter expressed their concern over potential noise with the rear decks’ proximity to the bedroom windows of nearby properties. He also posed the question of whether there would be any bylaws regarding short-term rentals. The building will not allow short-term accommodations.
(26:28) A representative on behalf of the St. Joseph’s Society, which are direct abutters, stated their full support of the proposal. The owners contributed land to the organization.
The petitioners will also present this proposal to the North End/Waterfront Residents’ Association (NEWRA) on February 13.




