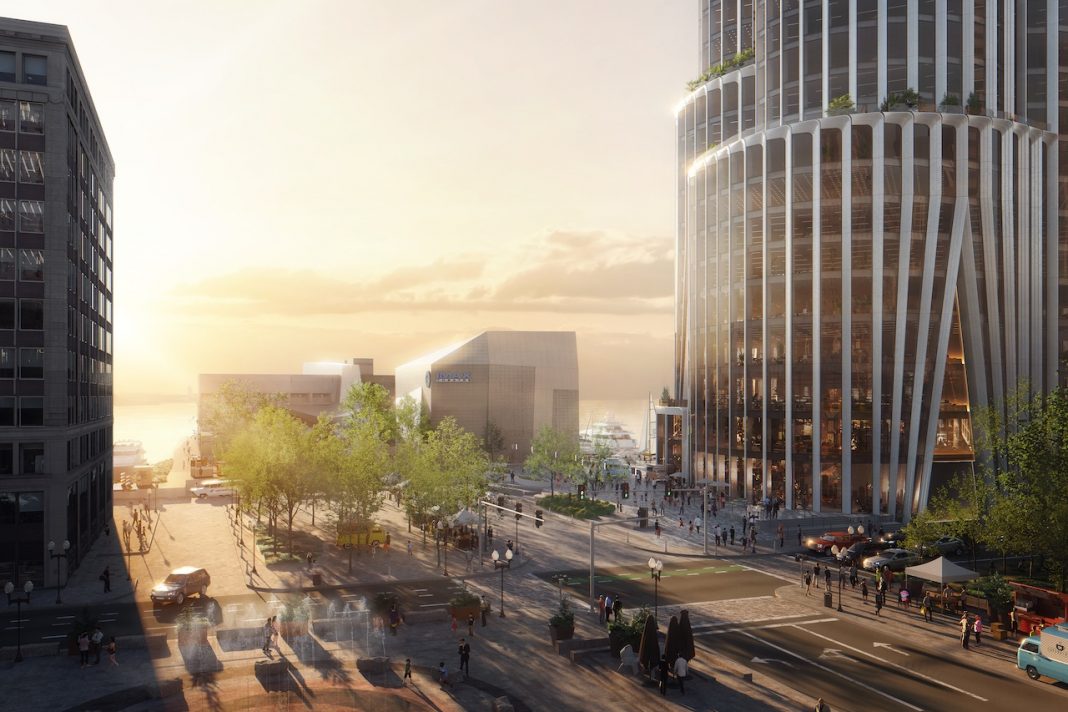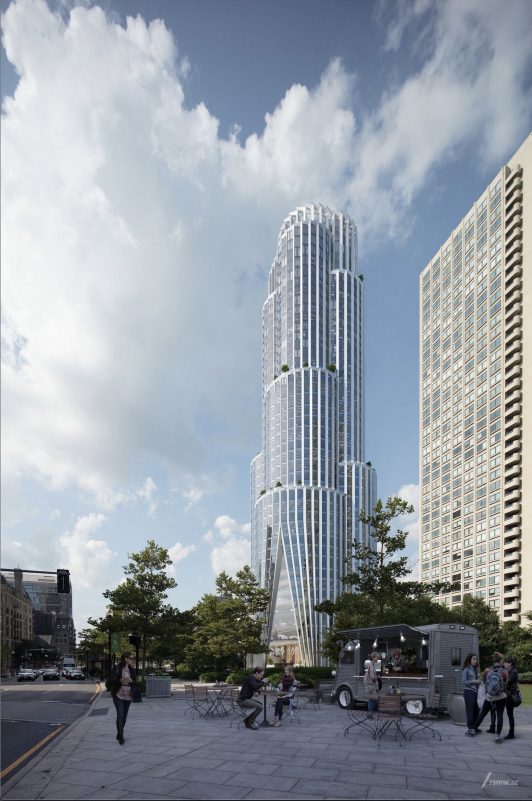After more than 10 years of debate and still pending lawsuits over the Municipal Harbor Plan at the Harbor Garage site, the Chiofaro Company publicly released its long-awaited design for its waterfront tower on Atlantic Avenue. In a Project Notification Form (PNF) filed on Wednesday, renderings for a 600-foot tower called “The Pinnacle at Central Wharf” were issued to the Boston Planning and Development Agency (BPDA) kicking off the Article 80 development review at the city agency and the next phase of the public process analyzing the details of the project’s design, engineering, environmental impacts, and public benefits.

The tower will have approximately 865,000 sq. ft. and the outside Harborwalk will be part of 28,000 sq. ft. of open space, meeting the 50% Chapter 91 requirement set forth under the recent Downtown Waterfront Municipal Harbor Plan. There will be 200 residential units and 538,000 sq. ft. of office space plus 42,000 sq. ft. of amenity space including retail and restaurant.
“The Pinnacle at Central Wharf” is a project driven by a desire to elevate Boston to the short list of truly extraordinary global waterfronts,” said Don Chiofaro, Founder and President of The Chiofaro Company. “In order to accomplish this goal, we need to deliver a project that promotes access and activity along our Harbor, honors its special location with exceptional design, and recognizes and confronts the challenges of climate change.”
The International Place developer is penning the new tower as the “Front Porch for Boston” and “a new public destination at Central Wharf offering a host of elevated experiences along the waterfront.” The architecture is designed by Kohn Pederson Fox Associates and features a climate-resilient plan with the building at 21.5 feet of elevation above sea level. The entire project site and the adjacent portion of the Harborwalk will be elevated by approximately four feet in a nod to sea-level rise. The stepped design intends to reduce wind and shadow impacts in the area, including the adjacent Greenway parks.
The Wharf District Council recently completed a public realm video that includes the Harbor Garage area showing a nebulous tower plan. Harbor Towers residents have been intensely opposed to the development as has the Conservation Law Foundation, saying the proposed height is more than three times allowed by the Ch. 91 waterfront standard.

Project proponents emphasize that the open space is concentrated on the North side, near the New England Aquarium, supporting the Wharf District’s public realm’s cultural and recreational offerings. “We recognize that, no matter how grand and beautifully designed, public spaces must be active in order to be successful,” said Don Chiofaro, Jr., Vice President of The Chiofaro Company. The plan could also consummate a deal with the New England Aquarium in exchange for $10 million in support of the proposed Blueway at Central Wharf.

Still, there are multiple hurdles before the project moves forward, as the lawsuits will now run in parallel with the city and state project review. Next up, the BPDA is expected to schedule public sessions in the Spring 2020 according to its Article 80 large project review process. Stay tuned to our Community Calendar for upcoming meetings.













The loss of all that parking, yet I don’t see people up in arms about needing more “green space”.
A travesty of the waterfront.
a truly ugly building about the size of Chiofaro’s ego.
So much agree with you Roberta
Awful!
The “Front porch for Boston ?” This monstrosity belongs in downtown Dubai.
You realize it’s the same height as International Place across the street, right?
Looks good to me. The current garage is terrible to look at. This deserves support. Why would we want to keep that terrible garage.
Outlandish presence on our waterfront.
So much better than the garage. Let’s be realistic. If you don’t live at Harbor Towers, this is a big win.
The garage is awful as is the plan for this building! The design is not in sync with the Waterfront. What are people thinking? Geez
This building is magnificent and much more architecturally appealing than any recent high-rise in the city.
You mean the places right next door? Now they become the slums. And they lose their parking too.
That’s preposterous to think the Harbor Towers would become the slums. Maybe they shouldn’t live in downtown Boston if owning a car is so important? The Pinnacle will also provide over 1,000 parking spaces underground. It’s time to get rid of these above ground garages.
It’s about time. Finally an attractive modernistic structure for the city. Boston has enough of the blockity block boxes. Even One Dalton, from 93 looks like a blackish block in the sky. The new Seaport with it’s height limitations looks unimpressive from 93. And speaking of blocks, Harbor Towers and that ugly garage look like they’re right out “Cold War era Soviet Bloc” architecture. Pinnacle would be an amazing CENTERPIECE and focal point for the waterfront, and NOT out of scale. South Station Tower is coming too, and it’s 78 feet taller. What century is this? It’s a very forward looking proposal. Good will and success to you, Mr. Chiofaro.
These people are terrified of change. That’s why they always reference ‘the good old days’ or ‘how it used to be’.
A beautiful addition to the waterfront, should’ve been done years ago, the parking garage is decaying and a sore eye to the area!
Why do people treat this like an either/or issue? The current garage isn’t pretty but… it’s a parking garage, not a garden.
If people want glass towers, all they have to do is walk 2 blocks or look southeast. The Seaport is loaded with them.
It doesn’t fit the neighborhood… should be brick like the building at Independence wharf…
Yes, a 600’ brick building…
After releasing his ‘long-awaited’ design to the public, the article states that it will go under ‘review at the city agency (BPDA) followed by the PUBLIC process of analyzing the details of the project’s design, engineering, environmental impacts, and public benefits.’ A done deal it is not. After more than 10 years of debate, with lawsuits still pending…….does he have any regard at all for our opinion, our neighborhood or the historic North End. Perhaps I am naive, but I do not understand how Chiofaro managed to make such progress with his plan.
it’ll drive your property value up it’s a beautiful design, better than what currently exists!!
What neighborhood do you think that is?
The glass terraced design and some of the surroundings visually remind me of this
https://www.britannica.com/topic/Trump-International-Hotel-and-Tower-Chicago