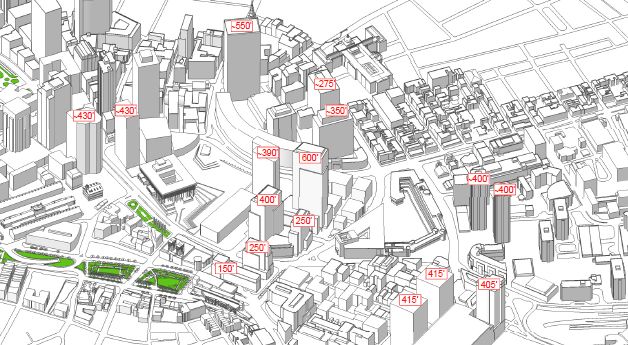The Boston Redevelopment Authority (BRA) released the slides from its presentation at the last Impact Advisory Group meeting.
View the complete slide package on the Government Center Garage Redevelopment.
Shown below are images of the existing garage and the BRA’s preferred alternative presented at the meeting. The BRA study is part of its pending guidelines for the Greenway District Planning Study.
The BRA’s study is likely to recommend a staged height massing with 10 story buildings along the North End side of the Greenway. Using a podium structure along Congress Street, the plan includes 3 towers of varying heights, up to 600 feet on the parcels currently occupied by public agencies (Parcel 3) adjacent to the JFK Building (390 feet).
One of the interesting slides presented at the meeting was a comparison of heights throughout the area. Notice that most of the existing city towers are around the 400 foot size. The architect at the meeting noted that a 600 foot tower at Government Center would “pierce” this ceiling, creating a skyline effect.
For more information on the meeting where these slides were discussed, see Gov’t Center Garage Searches For Plan; Public School Idea Gets Attention.




