With no news regarding the impasse over the Harbor Garage development, the Downtown Waterfront Municipal Harbor Planning Advisory Committee moved to potential area-wide approaches for open space provisions, height and shadow restrictions and impact offsets at its December 16, 2016 meeting, hosted by the Boston Redevelopment Authority.
Tom Skinner, partner at Durand & Anastas Environmental Strategies, presented the guidelines envisioned in the draft Municipal Harbor Plan (MHP). The draft calls for area wide provisions with specific exceptions. The state’s Ch. 91 rules also require special protection over Commonwealth tidelands. These are also included in the wording of the plan. Determining the limits and the offsets required if a developer exceeds those limits are based on two strategies. A so called “amplification” for discretionary provisions and the more traditional substitute provisions. Amplifications would call for “same or better public benefits than provided in the Ch. 91 guidelines,” Mr. Skinner said. Substitute provisions would provide a multiplier, with a tiered approach. Offset requirements would significantly increase if the limits, set in the MHP are exceeded.
As part of the MHP, the New England Aquarium would be designated as a Special Public Destination Facility (SPDF) which would exclude it from these limits and would allow those offsets to be directed towards its further developments. Four other sites are proposed as lesser priority SPDFs that could receive some of the funds from the provisions. They are the Harbor Island Gateway, the ferry terminals on Long Wharf, Rowes Wharf and the Hook Lobster Wharf.
The MHP also keeps the Ch. 91 requirement of at least 50% open space when calculating lot coverage, area wide. The current 22 acres within the area are above this limit (51% public and 12% private open space) and the proposed developments will not exceed this limit either. With this open space requirement, there is also an area wide maximum of building footprint, which cannot exceed 70%. Offsets, above the allowed limit of 50% are required in a tiered fashion. The multipliers (dollar amount per square foot over) for each tier (51%-60%, 61%-70% and above 70%) have not been determined, yet.
The height limit of 200 ft. is proposed, following the Greenway guidelines, as a standard for the area. All building height offsets will be applied area wide with the exception of existing buildings. No new net shadow is allowed above this 200 ft. limit. The exception for existing buildings can only be applied if the increase is less than 30 feet, or two floors. Also, exception can only be applied if the increase is for “flood sensitive equipment changes”, anticipating climate change related requirements, also if the changes are due to weather or coastal area requirements. As a further exception, the Hook Wharf and Harbor Garage sites will “not be subject to existing building provisions” given that all open space will be public.
The concept of Water Dependent Use Zone (WDUZ) will be applied to several properties within the area. The Aquarium and the Hook Wharf property, especially. This designation will provide additional benefits to the public with specific offset requirements. On the Hook property, the setback from the shoreline will be used to enable the Harbor Walk project to run uninterrupted along the water. Given that the Aquarium is also an SPDF, no further offsets will be required.

Additional provisions, such as no net new shadow over Long Wharf and no private residences over protected tidelands will be written in the plan as well. The offsets should be applied towards activating the waterfront with enhanced way-finding, better public use and focusing on water transportation. Given the unclear nature of the management of these funds and the previous miscalculations over the need for more water transportation, it is difficult to specify the exact utilization of these offsets.
Several members of the Committee and the public voiced their concerns about the advanced discussions the BRA is having with the developers, in advance of the release of the final MHP. Given the exceptions to several of the rules laid out in the draft, and their specific focus on already existing projects, several participants pointed out that having these exceptions early on before knowing what the actual substitute provisions will be, is a dangerous precedence. They are afraid that the proposed benefits to the public, as required, will never materialize and that other harbor plans, such as the Seaport our South Boston provide the bad examples for underutilized benefits.
In his response, Mr. McGuinness explained that while some of the numbers, such as the 200 feet height limit and the maximum allowed 70% lot coverage are quite firm, the dollar figures that will be attached to these provisions are still not known. He ensured the Committee that those multipliers will be presented at a later date.
Answering another question from the public, Mr. McGuinness explained, that Boston’s MHP process is quite unique in the country, given that not just the city, but the Commonwealth is also exercising authority over the coastal waters and the provisions required from developers. This double authority is resulting in increased protection of those waters and their use by the public.
In closing, Mr. McGuinness stated that the BRA is planning on submitting the draft MHP to the Commonwealth’s review board around May 2016.
The BRA will hold its next meeting on January 13th, 2016 where further discussion by the Committee and public comments will be on the agenda.
The full slide packet presented at the December 16, 2015 meeting is shown below. More MHP materials can be found at the BRA website. Also, see past NorthEndWaterfront.com articles here.


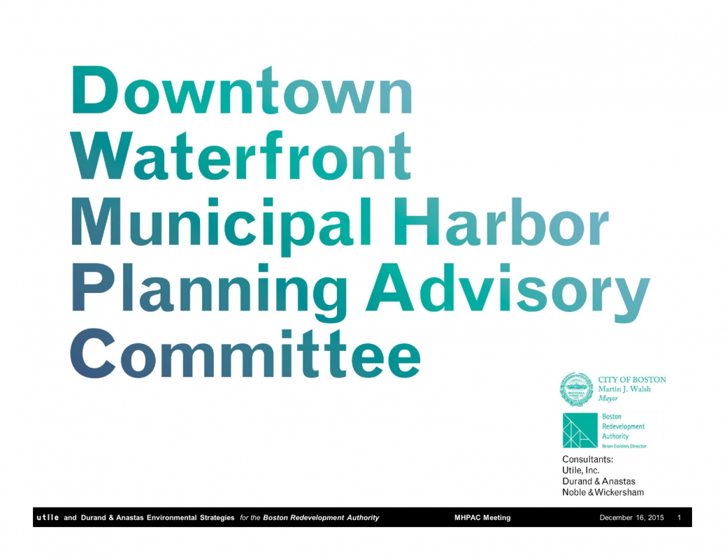
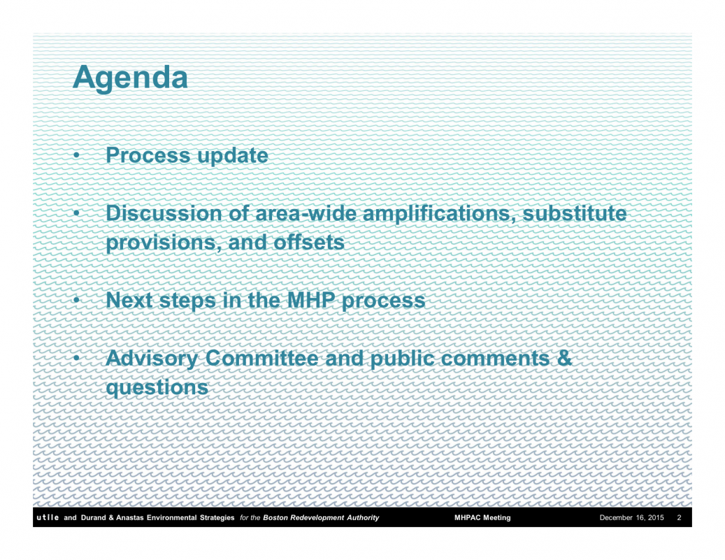
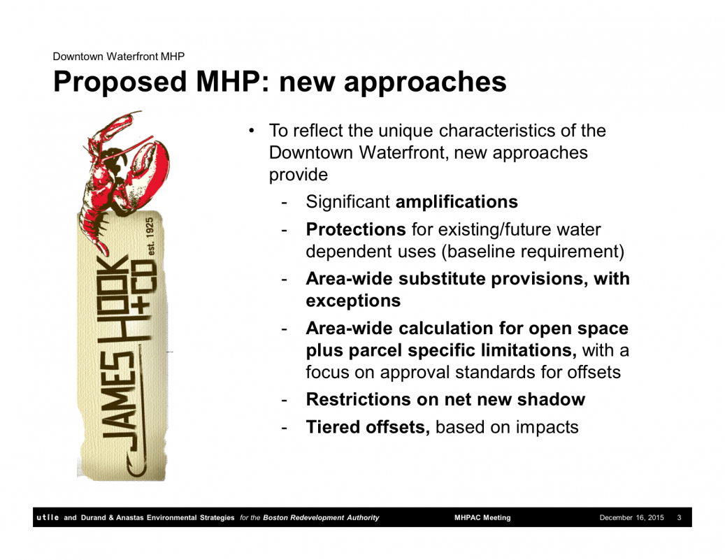
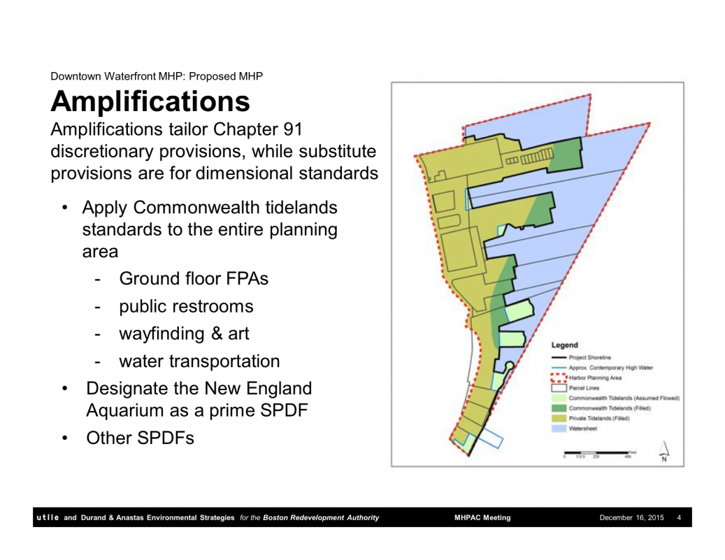
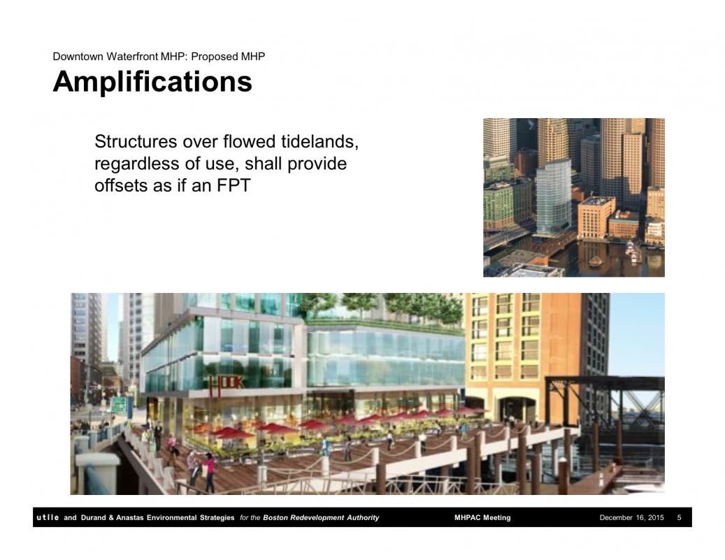
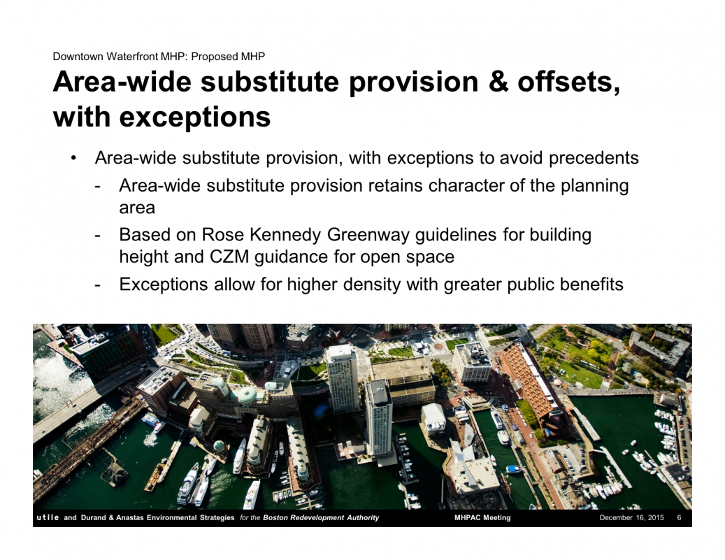
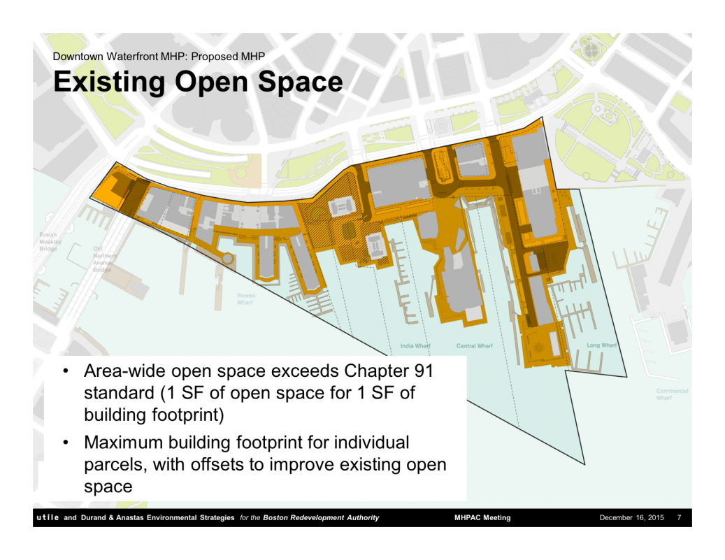
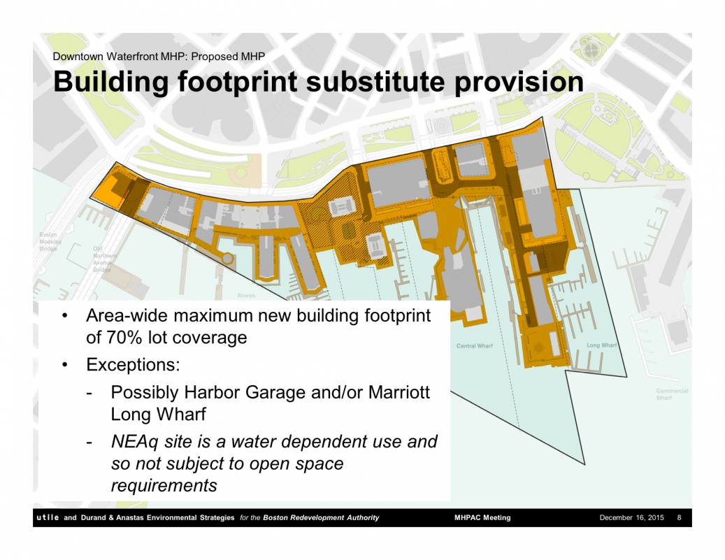
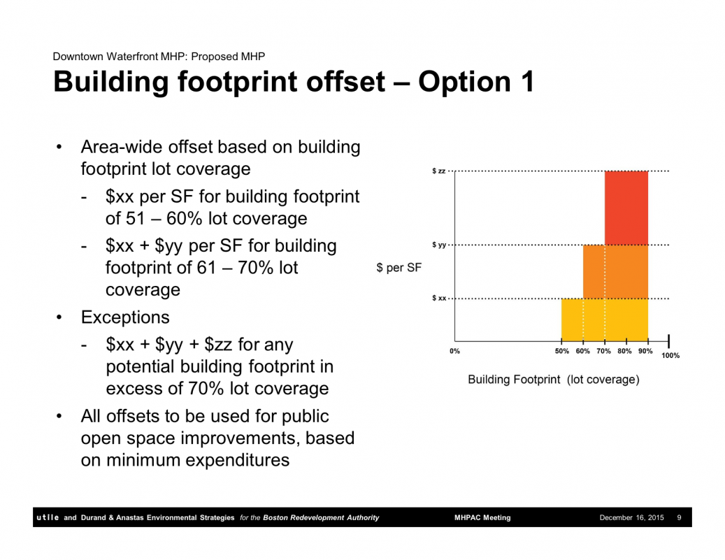
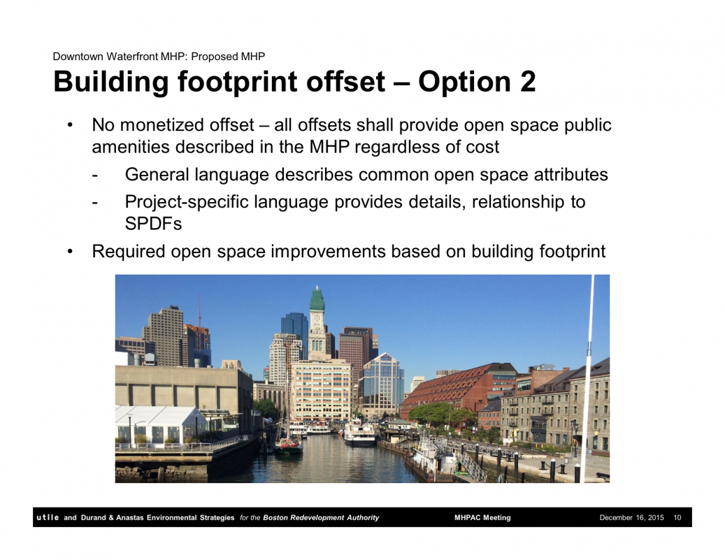
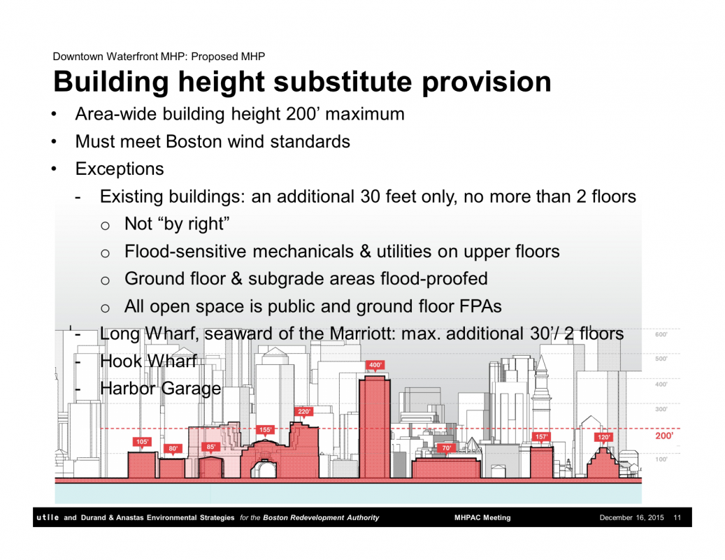
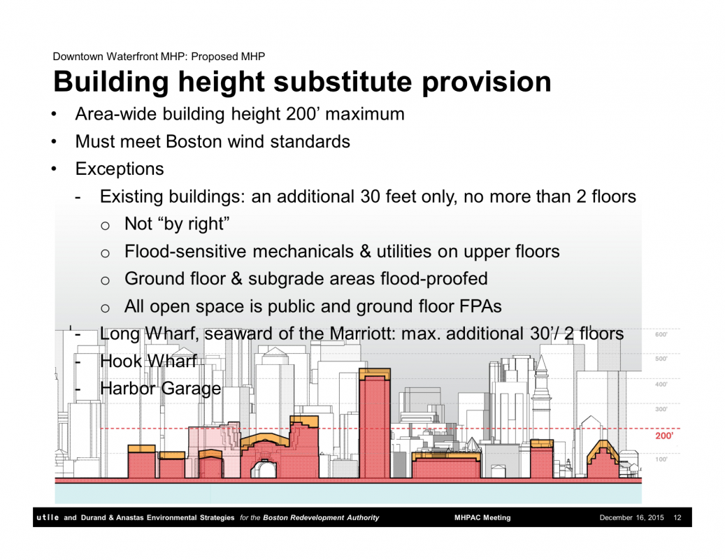
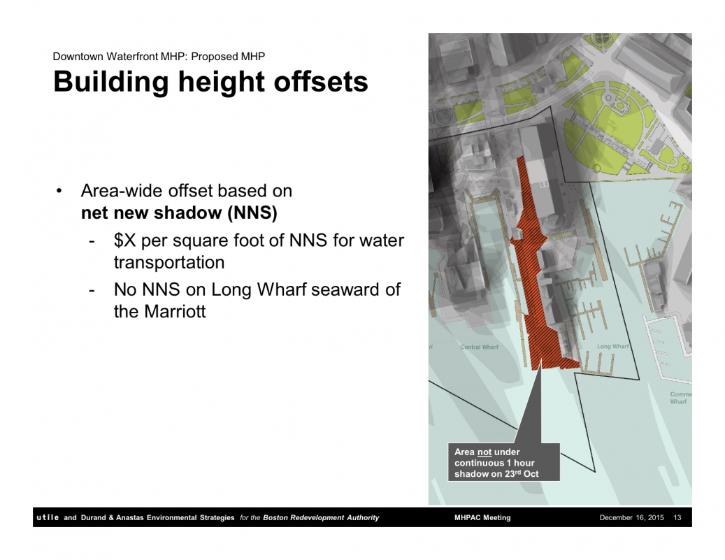
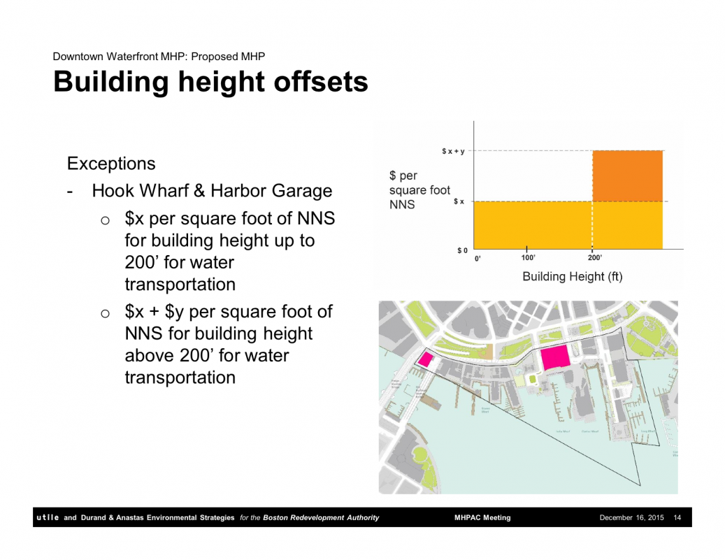

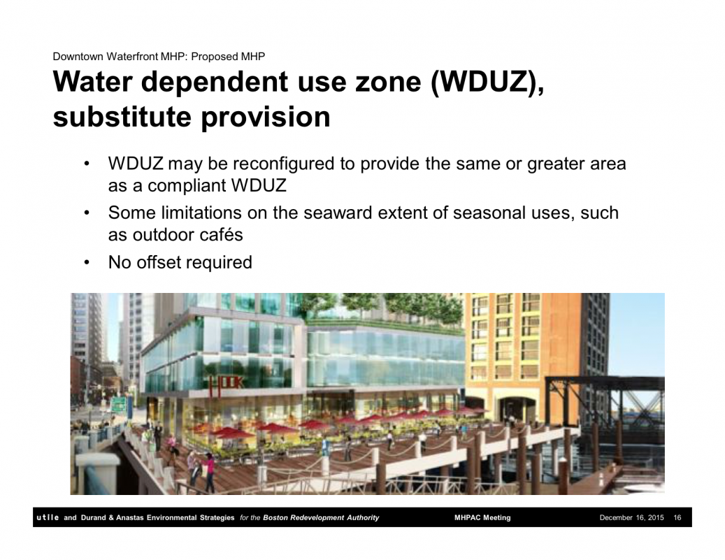
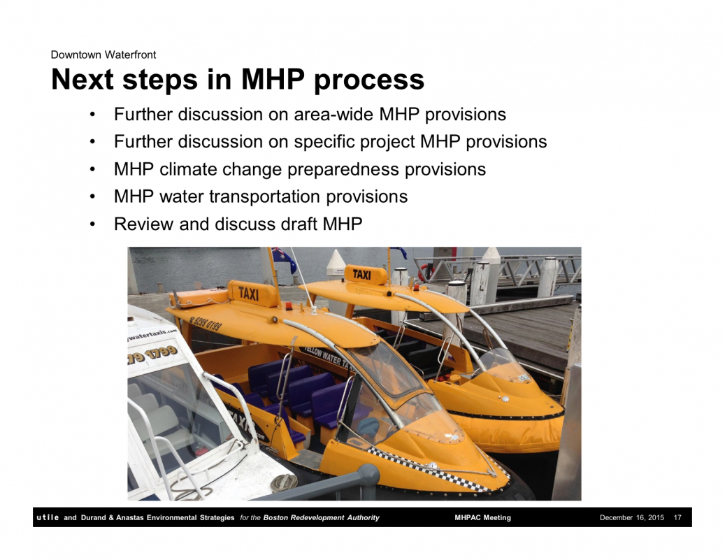
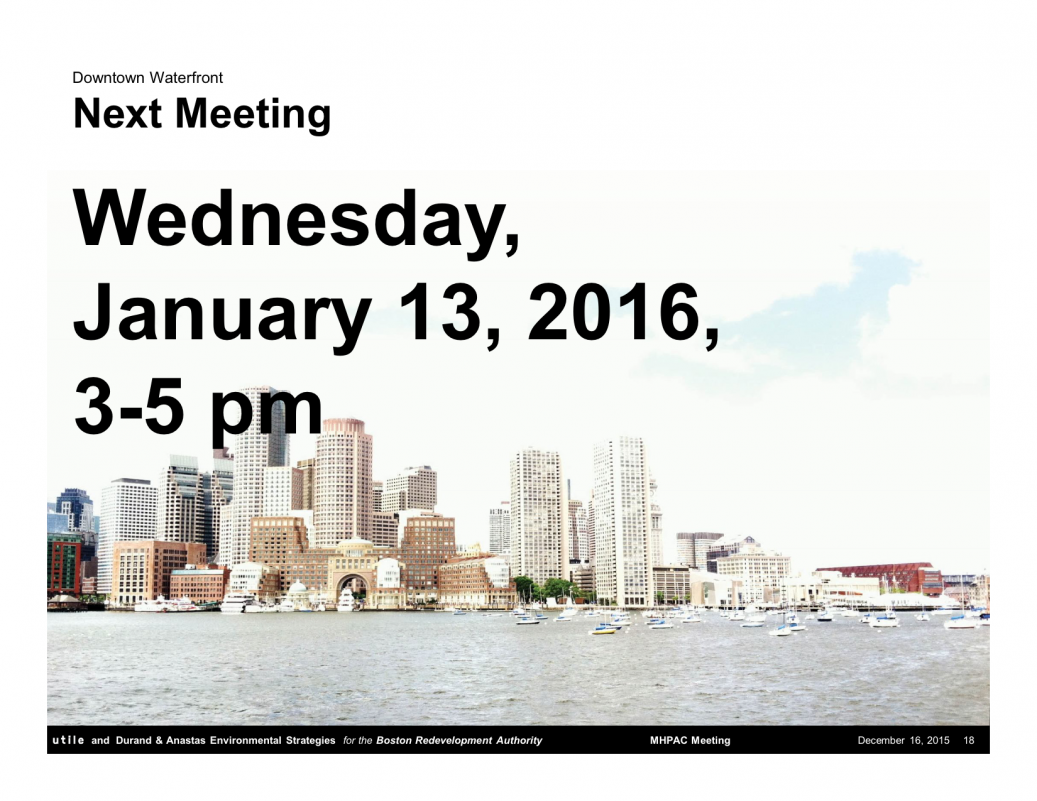


Thank you for this information.
It is good to see the possibility that some of the Waterfront will be protected from overdevelopment.
I don’t understand why The Hook Lobster and the Harbor Garage locations will be exempt from the Greenway Guidelines. The city and its residents put a lot of money and time into drawing up guidelines that stated clearly the need for 200 ft height restrictions on the waterfront.