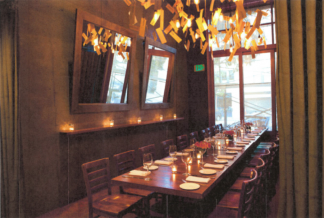Jennifer Royle, owner of Dare to Taste, LLC., has applied to the Board of Appeal to utilize the basement level of 445 Hanover Street as a food prep area. This will be the kitchen for her private dining / event space called “Table”, which Jennifer plans to open on the ground-level. The space will be used for private parties of 20 guests or more.
Jennifer is a private chef who caters events in people’s homes. She has noticed that many personal kitchens and dining tables are not big enough to prep and serve groups of guests (00:31). She aims to open a second business at 441-445 Hanover Street where people can host their private event.
The space is already zoned for a restaurant, but the downstairs is not, where Jennifer wants to put in a small kitchen (00:54).
Table will have only one table that can seat 25 people for dinner or fit about 40 people standing (1:15). The space is not open to the public, only private party reservations. The menu is planned ahead and the food will be brought in that day.
In terms of days and hours of operation, Jennifer anticipates being open 3-4 days a week, but it will depend on what jobs are booked (2:15). The hours will also vary according to the events, but the latest she will be open is 11 p.m.
Trash removal will be minimal and Jennifer plans to take the trash with her at the end of each event (3:13), but is also considering a trash removal service in case that becomes necessary.
Jennifer is looking into a cordials license, not a full liquor license (3:40). There will be no parking and no valet parking, so no added traffic congestion.
Questions from attendees begin at 4:26 in the video above. The biggest concern raised was about cars idling and double-parking to drop-off / pick-up Table guests.
The North End Waterfront Residents’ Association voted 16 – 6 in support, with 1 neutral vote.
On May 14, 2018, the North End / Waterfront Neighborhood Council (NEWNC) also heard the application and voted unanimously in support.






What was there previously that it”s “zoned for a restaurant”? Wasn’t that a salon?
Most likely zoned for commercial business. Not specifically “restaurant”. Just a guess, but I assume that’s what was meant.
There was a restaurant there years (decades?) ago. I forget the name but it was owned by a couple of guys who used to work for Frank D. in Trattoria Il Panino.
Its zoning is currently “restaurant/salon”
according to the city
Looking at the plans it seems like there is only one means of egress and a narrow one at that. Imagine if there were a problem like a small kitchen fire and twenty five to forty guests try and crowd up that single stairway. It sounds way too dangerous to me.
If the city approves it I would urge them to require sprinklers in both the upstairs and downstairs seating areas.
I was at the meeting and according to the owner, there will only be an 8 seat kitchen island type “bar” downstairs where people can watch them cook. No tables downstairs. Dining is upstairs only.
There are two egressss. Dining is upstairs only.
How long does a zoning designation last?