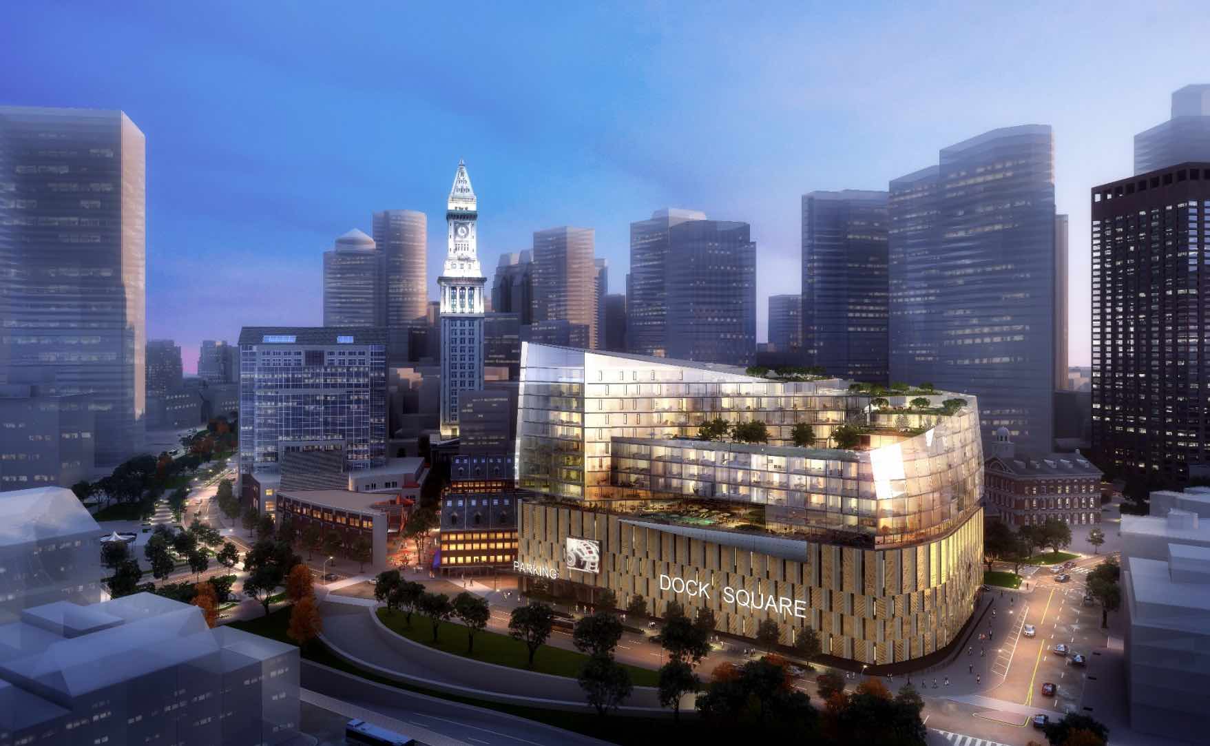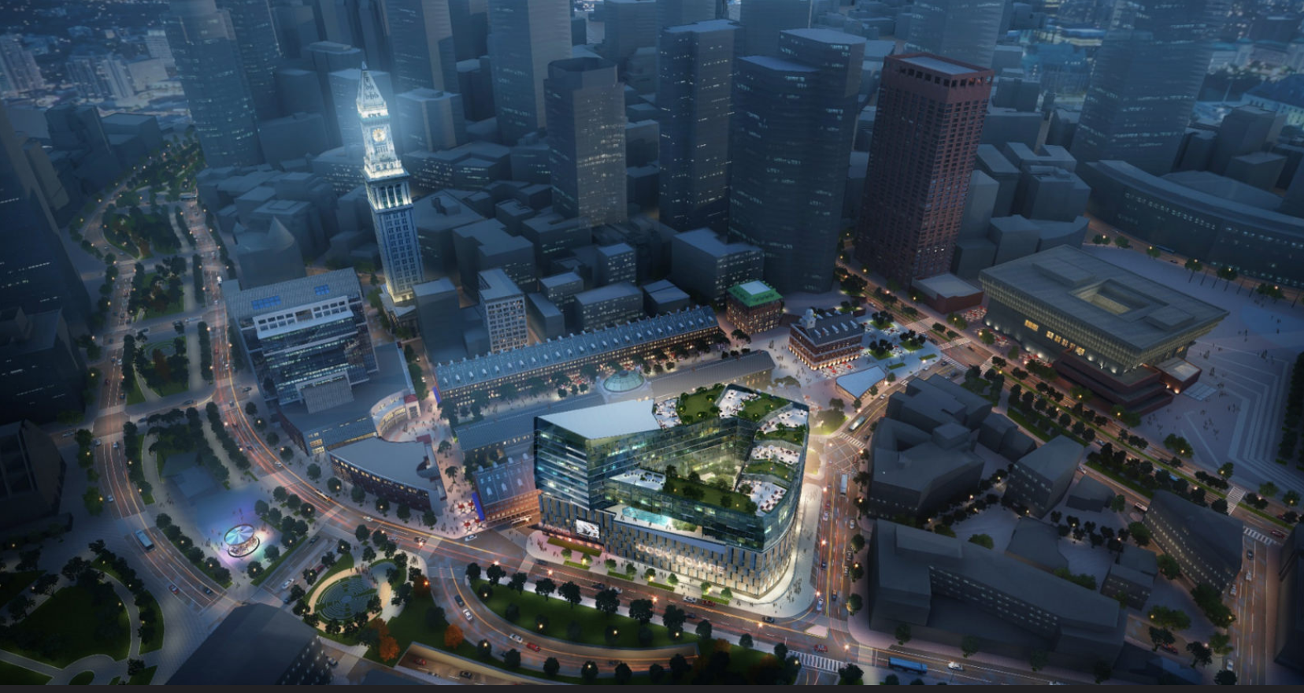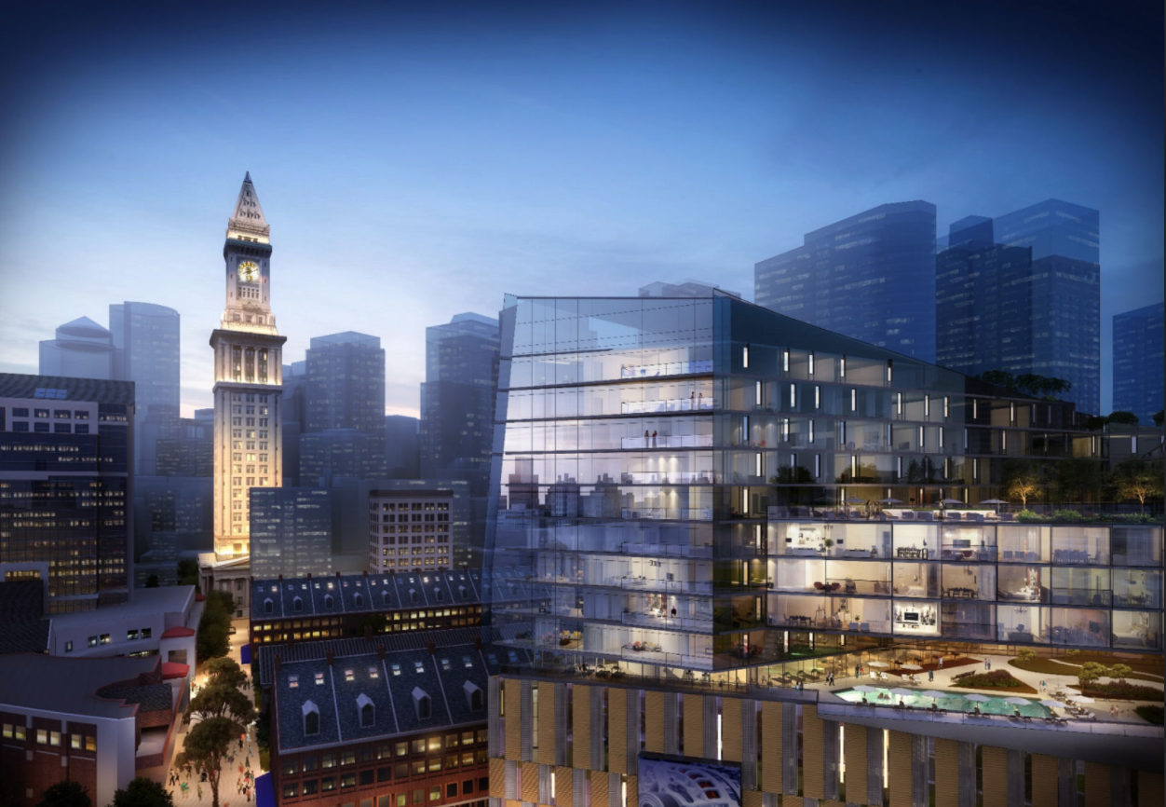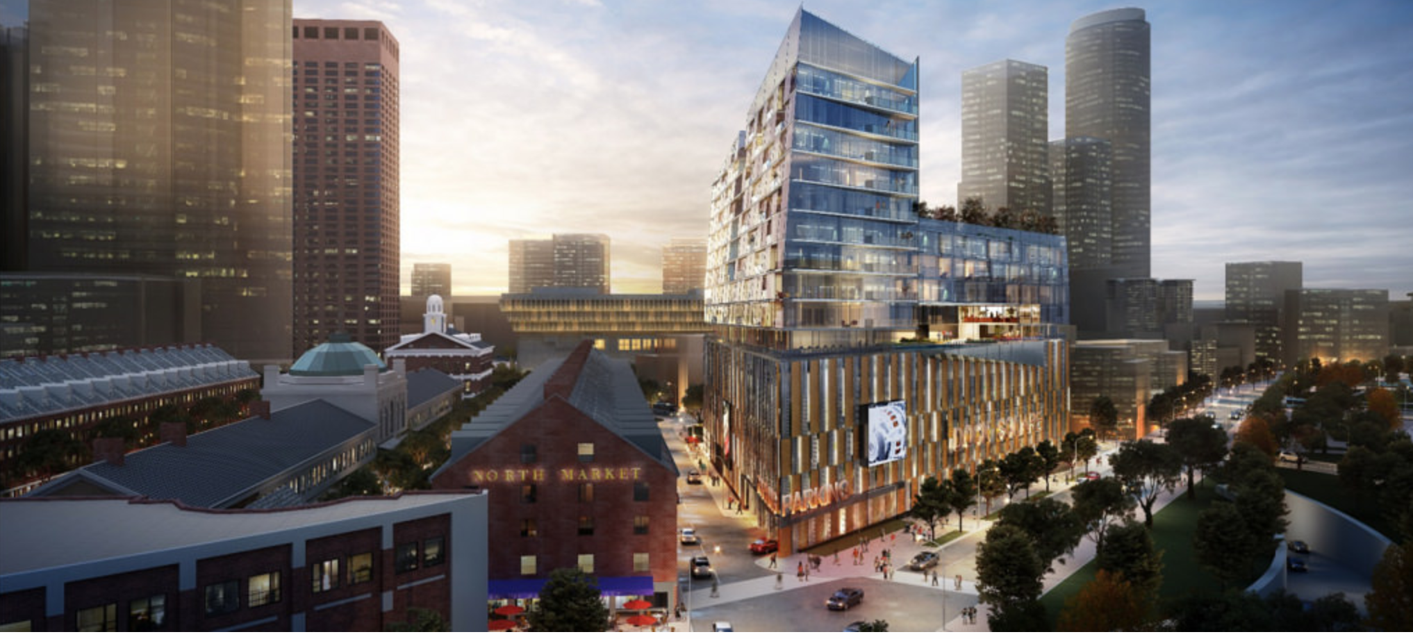Renderings have been released for the redevelopment of Dock Square Garage at 20 Clinton Street in the Bulfinch Triangle. New property owner Fortis Group filed a Project Notification Form (PNF) with the Boston Planning and Redevelopment Agency including the following images and information.
Proposed redevelopment of the existing 698-space Dock Square parking garage, which stands on 1.2 acres of land overlooking the Rose Kennedy Greenway. A 10-story, 253,000-square-foot spiral-shaped addition would be constructed atop the garage containing 195 for-sale condominium residences, expanding the garage to 17 stories and 209 feet tall as well as 535,000 square feet in size. Residences would include studios, one-bedrooms, two-bedrooms, three-bedrooms and four-bedrooms, with amenities including an outdoor patio/courtyard, a pool and multiple rooftop green terraces cascading down towards the Greenway. 25 residences would be designated affordable.
As part of the project, the existing garage would be re-cladded with a modern facade. Parking capacity would be reduced slightly from 698 spaces to 682, and the garage’s restaurant space, currently occupied by Hard Rock Cafe, would be reduced from approximately 15,000 square feet to approximately 8,000 in order to accommodate a new residential lobby. Construction of the proposed project is anticipated to last approximately two years, commencing in the second quarter of 2019 and concluding in the second quarter of 2021.
The Dock Square Garage is located next to Faneuil Hall and steps from Government Center. Also nearby is the 2.9-million-square-foot Bulfinch Crossing mixed-use development, which will revamp the existing Government Center Garage and revitalize the surrounding neighborhood with a pedestrian-friendly streetscape, a public plaza and six mixed-use buildings while retaining a section of the garage at the buildings’ center. Developer Fortis Property Group of New York acquired the garage, which was built in 1980 and renovated in 2007, for $170 million in September 2017.








17 Stories??? Massive. This building will completely change the skyline. Can someone share when the community will have an opportunity to provide feedback?
Here we go again giving away a second parcel the Dock Square garage? When will this stop? When is enough enough Mr Mayor your are destroying the character of this city we are not New York we do not need these skyscrapers?
Note that none of the drawings are from the sidewalk or street level. If so, you’d see a much more monstrous proposal than the monster that is proposed.
Notice that most of the renderings are from elevated positions and not from ground level. From that level the new construction would block one of better views in the city; across the North End Park in the Greenway, to the Custom House tower. i can’t count the number of times I have seen people pause to take photos of this view as they pass thru the park. I can’t believe that anyone would want a photo with another boring building there.
I wonder why the Boston Planning and Redevelopment Agency seems so ready to plow ahead just for the sake of adding another tall building that will only add 25 affordable residences.
The Project Notification Form (PNF) linked at the beginning of this article is now under review by the BRA, which will receive written public comments by the apparent deadline of March 19. See http://www.bostonplans.org/projects/development-projects/dock-square-garage. The manner in which this project has been presented and glorified by the developer and the press, and the PNF’s statement that the developer will seek Planned Development Area (PDA) approval from the BRA, which would replace current zoning requirements with the developer’s plan, suggest that the BRA – and therefore the Mayor – is in full support of this project. I would be happy to be wrong on this. The BRA ignores public comments opposing developers’ plans (the proposed West End Garage Redevelopment project is a recent example), but the BRA will be happy for your comments and your attendance at meetings, to provide evidence of its “extensive public process and opportunity for public input..’ I have not been able to find any reference to a scheduled public meeting, but certainly one or more will be held, and I assume that the BRA has already established an Impact Advisory Group (IAG) of its own selected representatives of adjacent neighborhoods and business interests. Again, public comments against the project will be ignored by the BRA. Historically, there are only two ways to beat the BRA from approving bad projects: either get 300 or more people in a room, calling for the Mayor’s head (as we did to get the Battery Wharf project reconfigured 20 years ago), or work through a higher power, such as the Executive Office of Energy and Environmental Affairs (EEA)/MEPA (as we did to stop 585 Commercial Street from becoming a massive luxury condo development 12 years ago), or the Massachusetts Historical Commission (which prevented the proposed hotel at Parcel 9 on the Greenway from increasing the building’s height to 103 feet – from 85), or the National Park Service and Suffolk Superior Court, which have so far prevented the BRA from constructing a large restaurant and bar on the flood-prone parkland at the end of Long Wharf). EEA/MEPA likely will not be involved, but MHC may exercise some clout, notwithstanding the developer’s statements to the contrary in the PNF.
I was at the Battery Wharf meeting where the BRA looked like deer in the headlights. Aside from the angry threats which results in angrier threats from the Southie unions, I was impressed with questions about logistical issues (the arguement of having a Star Market) which BRA was totally unprepared for. Showed how little thought that they had put into their approvals. Also recall all of our elected representatives being present too. In the end I remember our state senator declaring, “This isn’t going to happen.”. I think the BRA listened then, or up until the point they went into total shock. At the end of the meeting they looked like they had the 1000 mile stare, as if the patronage job would be a distant memory.
It makes me absolutely crazy when people complain about building height.
We live in a CITY, not a town. Boston can’t just magically spread out! If we don’t continue to grow, the local economy will eventually stagnate. And the only way to grow is up.
If you don’t like the height, move to Akron or some other second/third tier city.
While the City approves building heights hundreds of feet above Zoning Code limits adjacent to historical neighborhoods, public parklands, the harbor and public transit facilities choked well beyond capacity, planned developments on long-time vacant parcels (many used by the BRA for parking revenue) and in blighted areas go nowhere – the Fulton Street parking lot, Sargents Wharf (long ago planned and approved for near 100% affordable housing) and Sullivan Square, to name just a few, locally. There are plenty of places where redevelopment by the City is long overdue, but the City approves projects and tax credits where developers reap the greatest profit.
The BRA – I know they have a new name but that doesn’t make them operate any differently. The agency is a private developer’s dream!!
A 17 story building on this site will be an eyesore and indeed will obliterate the wonderful views of the skyline. I believe it is important to remember that the Greenway was developed to provide open space in the city. This project will undoubtedly close in on and marr the open space and completely change the Greenway.
A few years ago, there was a proposal to build a museum – just across the street from the Dock Square Garage – and that involved a proposed building height of around 100 feet. Objections at that time centered largely, but not solely, on the height which would overwhelm the area. This building has a proposed height of 209 feet – twice that of the museum (that was fortunately not built). The North End deserves the opportunity to provide input and comment before this project moves forward
Never knew the Bulfinch Triangle went beyond New Chardon Street. At this height of 209 ft., will this throw a shadow on the Greenway?
See Section 3.2 of the Project Notification Form, linked in the third line of the article. There will be new shadow on Parcel 12 and the Armenian Heritage Park at certain times of the year.
I don’t understand why everybody is complaining I think this project looks beautiful. Much better than a big brick garage that is barely used.
This is what Boston has been planning for decades. This was the plan since the big dig. To modernize this city.
Yeah there are some drawbacks but they are minimal. This is why Boston is so desirable to work and live.
People in the north end complain about everything my god…building looks good to me.
The North End is actually the wonderful place that it is – for all to enjoy- precisely because of the long time persistent advocacy of the residents. If they had not advocated 50 years ago, the BRA would have plowed it under, just like what happened in the West End.
I am not anti-growth and not opposed to new high rises, but this one is not a good idea. Way too tall for the area, and it blocks light/views in a part of town that has been kept open for that reason. The design is a bit of a monstrosity. Someone needs to rethink this.
Why build a glass addition when most of the area is built of brick and stone. It will not only block views of downtown it also will clash with the adjacent areas. We have every right to try and stop those buildings as we have to live with them and see them every day.
This type of redevelopment is exactly what was envisioned for the area with the depression of the Central Artery. A garage is definitely not the best use for the site. And as we all know, Boston is in desperate need of housing. More people, more active street-life and greater activation of the Greenway has long been the vision for this part of downtown. I get it–the North End residents have successfully protected their neighborhood–but this is an existing garage that will not displace residents or overwhelm any neighborhood with new traffic. We live in a City, skylines are constantly changing!