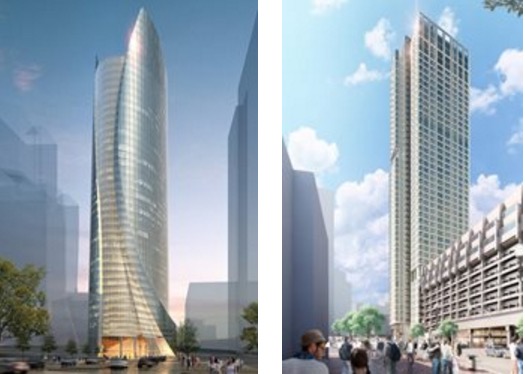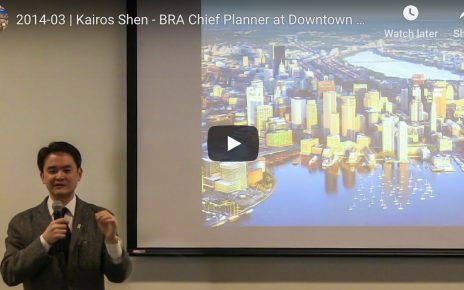In its first meeting of the year on January 14, 2016, the Boston Redevelopment Authority board approved the first two phases of the Government Center Garage redevelopment. The BRA news release is shown below.
Residential and office components of massive Government Center Garage redevelopment set to move forward
Total Project Cost: $209,000,000 for residential tower; $327,000,000 for office tower
Total SF: 547,940 square feet for residential tower; 1,012,000 square feet for office tower
Construction Jobs: 524 for residential tower; 736 for office tower

The hulking concrete garage that spans over Congress Street near busy Haymarket Station will soon take on new life, as the first two phases of a nearly three million square foot redevelopment plan were approved last night. Government Center Garage, which was completed in 1972 as part of an urban renewal plan, will undergo a wholesale transformation over the next several years. The two buildings set to move forward include a 486-unit, 480-foot tall residential building designed by CBT Architects and a one million square foot, 528-foot tall office building designed by Pelli Clarke Pelli Architects. In accordance with Boston’sInclusionary Development Policy, 64 units in the residential building will be designated as affordable.
The approved residential and office buildings, the first of six new buildings planned for the site’s redevelopment, will be constructed around and above a portion of the existing garage. The residential tower will include approximately 1,300 square feet of ground floor retail on New Sudbury Street. A mixture of glass and metal panels in varying shades of gray will enhance the building’s massing, giving the tower a contemporary façade. Pelli Clarke Pelli, meanwhile, designed a slender office tower with two flowing curved edges that help to soften the building’s height and create a sense of openness with the surrounding neighborhood. The developer, HYM Investment Group, hopes to attract tenants in the creative, technology, lifestyle, and health care sectors with a Class A building that will also contain 10,800 square feet of retail space.
By the time the office tower is complete, the portion of the garage that extends over Congress Street will be demolished to introduce daylight to an area that is currently shaded year-round. Together, the new buildings will dramatically reshape the downtown skyline.
All told, the eventual six-building development will include 812 housing units, nearly 200 hotel rooms, over a million square feet of office space, and 82,500 square feet of retail. Approximately 1,100 of the existing 2,300 parking spaces will be retained.




That’s one of the only “affordable” parking garages downtown. We are going to lose 1,100 parking spots for this project while adding another 812 housing units and 200 hotel rooms? This doesn’t make sense commuters need those parking spots and so do the people who will live in the 812 units. People aren’t getting rid of their cars these plans are unrealistic.
Leslee, once again it’s all about the $$$$$$$$$$$$$$$$$$$$$$ & do you think that the wheelers & dealers & the so called movers & shakers give a rats you know what about the plight of the residents?
This project brings housing, jobs, retail, and revenues to the city and state in the form of tax dollars. Commuters will have access to both south and north station, both in relatively close proximity. The loss of parking is always an issue, but at the same time it will incentivize those same commuters (perhaps 1100 or hopefully more) to travel by rail or bus. The project is changing a dilapidated and rundown area of Boston’s vibrant downtown and changing it for the better, providing jobs in the form of construction for both large and small suppliers of construction materials and sub-contractors.
So what exactly is this “plight” of the residents? If people could just think bigger picture as opposed to being stuck in their own self involved complaints, maybe they could see a good thing when it’s sitting right in front of them.
I agree with this sentiment – I think that instead of defaulting to the norm of requiring parking, in light of the direction on climate change we should think bigger/long-term picture and think of ways to get to the city that do not require individually driving in to work (green alternatives). I would support MBTA improvements over another garage any day of the week.