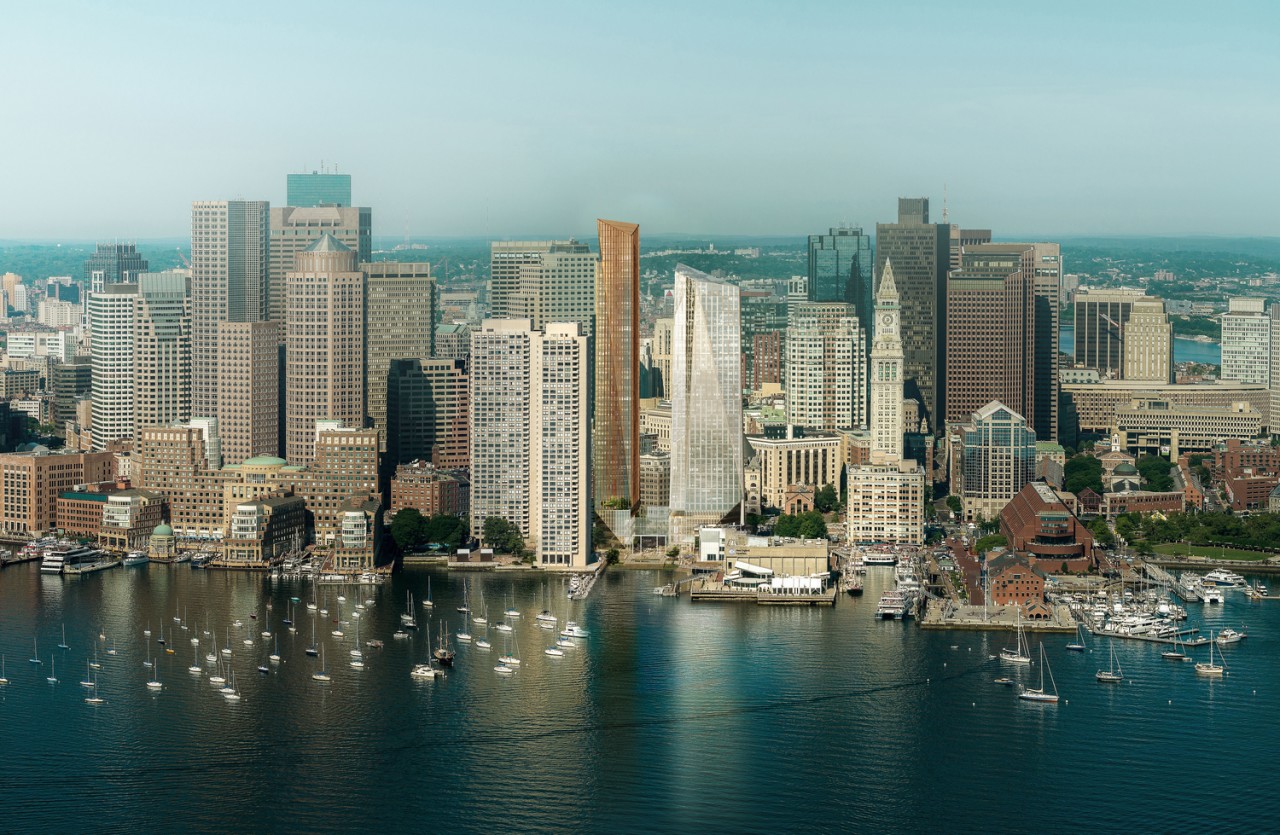
At this week’s meeting, the Boston Redevelopment Authority had Bruce Carlisle, Director of Coastal Zone Management, talk about the State’s Chapter 91 licensing process under which the BRA and the Municipal Harbor Plan (MHP) Advisory Committee will prepare recommendations.
The state is looking for specific requirements for substitute provisions (when relaxing some requirements) and amplifications (when applying further restrictions beyond the standard requirements). The MHP is the “city’s time” to express the “stakeholder input” that will be presented to the Secretary.
Answering questions from the committee, Mr. Carlisle pointed out that several examples for specific offsets and prohibitions can be found in other harbor plans that might guide the committee’s draft plan. He asked that the committee and the BRA design an operating rule for offsets that truly mitigate the impact. Also, that the state prefers a type of plan that is regional, or area wide and not parcel specific.
In response to a reoccurring question, Mr. Carlisle also clarified that the term “open space” is considered an area where “when one stands on it and it is raining, one gets wet.”
Harbor Garage Redevelopment Analysis – Presenting Alternatives
During the second half of the meeting, Matthew Littell, from the consulting firm Utile, as previously requested by the committee, presented alternatives to the Harbor Garage proposal. They were meant to demonstrate the multitude of considerations the committee has to evaluate while drafting the MHP. The controversial project was used as a demonstration for the many aspects that the plan might regulate.
While architectural renderings were not part of any design proposals, they were meant to illustrate the shadow impact of various building configurations. Based on differing heights, density and number of towers, shadows cast over the waters and over the surrounding area vary significantly. Mr. Little suggested that this information might be weighted by the committee when requiring substitute provisions for any project within the boundaries of the district.
In response, some committee members voiced their support for a “shadow free zone” for Long Wharf, suggesting that there should be no building erected that would cast a shadow onto this important area of the waterfront. From other harbor plans, the idea of “shadow protection zone” was also suggested, where certain mitigation would be required is a building is casting a shadow onto the protected area.
Some members of the public also called attention to the traffic and the wind sheer that impacts the harbor area. Several sailors present mentioned that the view from the water should be considered as well, not just the view from downtown.
Mr. Littell reminded the committee that the harbor plan should include other variables besides shadow studies for the guidelines to the BRA and the state. Additional requirements might include open space considerations, height limitations, building density and orientation. The committee might require total prohibition of exceeding a certain limit of those variables. He urged the committee to “find the tradeoffs needed to discuss and figure out what you (the committee) are comfortable with.”




Why is bigger all ways better?
Do you have an answer you can get wet standing in an alley is this too open space?