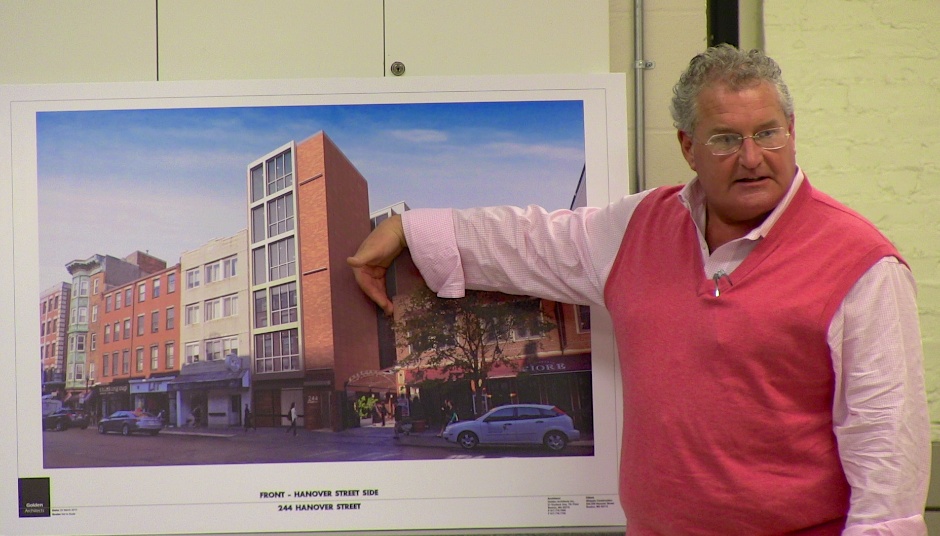[responsive_youtube http://www.youtube.com/watch?v=LvzQ_dTaSH4]
Video: 244-246R Hanover St. & 20 Parmenter St. presentation, discussion and NEWNC vote on April 1, 2013
Silverline Development Company, the new owner of 244-246R Hanover Street and 20 Parmenter Street, received a unanimous 7-0 vote in support of its zoning relief requests from the North End / Waterfront Neighborhood Council, NEWNC. The request seeks relief for the purpose of converting commercial/retail spaces to residential use and increase the number of units from a total of 15 to 28 units.
Recognizing difficulties at the property since 2002, the new owner said he is reaching out to neighbors regarding their concerns to finally get the “Hanover Hole” filled at 244-246R Hanover St., next to Fiore Restaurant. The second property as part of the development has been branded “Teatro” at 20 Parmenter Street in the space formerly occupied by the North End Union.
The Teatro part of the project is largely completed with an entrance on Parmenter Street. The request there is to change the retail use to residential because the owner does not believe that ground floor commercial use is practical at the Parmenter Street location.
At 244-246R Hanover Street, an increase in height is requested to 55 feet. A similar request was approved in 2002 but never built.
All 28 units will be one bedroom rental apartments. Both properties will be managed as part of the same development with 25 parking spaces in an underground garage. A common trash room is included in the design with plastic trash barrels.
A rendering of the Hanover Street building was questioned at the meeting due to the indicative scale and modern facing frontage. One attendee referred to the design as a “skyscraper.” The property owner explained that the building will comply with the neighborhood’s general 55 feet height limit and they are redesigning the front of the property to “soften” its appearance. The Boston Redevelopment Authority is expected to weigh in on the building design.
The side facing Fiore Restaurant was shown with no windows at the request of the restaurant owner so as not to interfere with the operation of the eatery and associated roof deck. The issue of cars entering / exiting the Hanover St. underground garage was also discussed.
NEWNC’s vote in favor of the development is advisory to city officials. The Residents’ Association (NEWRA) is also expected to take an advisory vote at an upcoming meeting. A hearing at the Zoning Board of Appeal is scheduled for May 21, 2013 at City Hall.





what an ugly building design. belongs in 1980s miami.
no way the city approves this facade design. it is completely out of character for the street. not as bad as that horrific building on salem street, but still bad.
The north end is being ruined by outsiders. They’re turning it into a wild jungle and not what it use to be when the Italian families lived there . What a shame . Turning this historical part of the city into a FIASCO. The crime is rampant, the residents aren’st safe anymore. Too bad it came to this.!!!!
I agree, it does not fit in with the character of the North End.
So the council BLINDLY approved a huge development right in the center of the neighborhood without have ANY idea what it is going to look like? Why do they always let NEWRA ask the tough questions?
I’m just glad that 10 year disaster is going to have something on it besides rats.
it should be designed to look more like surrounding properties.
It has been more than 10 years watching this project unfold. This is not acceptable and is out of character with the Historical North End. I prefer the hole than the proposed design. I’m the business owner across the street.
After watching this frustrating apartment project for over 10 years, our neighborhood is now faced with this inappropriate design. Our community deserves a design that is more in character with the historic nature of the neighborhood. The 55 feet maybe in line with the height limit but is not suitable for this particular block on Hanover Street. The proposed building towers over its adjacent buildings. As for the parking garage, it will be amusing to watch the cars avoid the multitude of pedestrians, not to mention the automobiles, passing by the driveway.
Please limit the height of the building if you want to be a Good Neighbor.
Armand and Patricia Thiboutot
Take a look at the “Bricco Suites” project: you barely even notice that it is there because it FITS the neighborhood. This building facade is a MONSTROSITY that damages the entire neighborhood. A building like that should only be allowed over in the waterfront area like next to 350 North St. or something like that.
i don’t believe bricco suites was new construction, so of course it does not look different.
Bricco Suites was a renovation of an existing building. It was not a knock down/new construction project. Salem St guy is comparing apples and oranges.