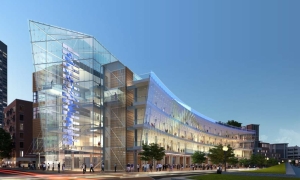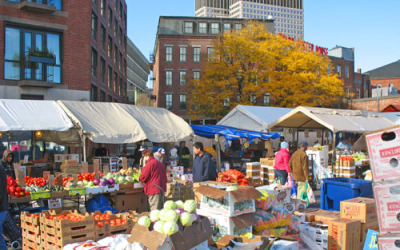Chatter is rising on the four proposals to develop Parcel 9, the long triangular space adjacent to where the Haymarket push carts are located between Blackstone Street, the Greenway, North Street, Hanover Street and Surface Road. Public meetings by the Turnpike Authority and BRA have been ongoing for months setting design guidelines and RFP requirements. The RFPs are in and the focus now turns to the four finalists. All the proposals have an indoor ground space for a “market district” with some accommodation for the existing Haymarket push-carts, inspired by Pike Place Market in Seattle.
 It is very interesting how varied the proposed projects are from an end use standpoint from civic/cultural, residential, office to arts/crafts. Given the debacle of the Filene’s hole in Downtown Crossing, financing confidence is likely to be a deciding factor. Bidders will be approaching the neighborhood groups in the coming months to garner support for their proposals. The Boston Museum and Gutierrez Company will be at NEWNC’s monthly meeting on June 8 (see the Calendar for details of all meetings) while NEWRA has decided to put off the presentations at this point in the process.
It is very interesting how varied the proposed projects are from an end use standpoint from civic/cultural, residential, office to arts/crafts. Given the debacle of the Filene’s hole in Downtown Crossing, financing confidence is likely to be a deciding factor. Bidders will be approaching the neighborhood groups in the coming months to garner support for their proposals. The Boston Museum and Gutierrez Company will be at NEWNC’s monthly meeting on June 8 (see the Calendar for details of all meetings) while NEWRA has decided to put off the presentations at this point in the process.
We are still in early innings with months before the turnpike authority will select a developer. The project will also have to go through an Article 80 process, which will likely include neighborhood involvement. Public meetings are regularly scheduled at the Mariners House, 11 North Square(see the Calendar for details of all meetings). Public comments can be submitted to realestate@masspike.com addressed to Stephen Hines of the Mass. Turnpike Authority.
Here is a quick rundown of the proposals:
 The Boston Museum – Boston History Center & Museum, Inc.
The Boston Museum – Boston History Center & Museum, Inc.
The Museum was originally designated to develop on Greenway Parcel 12 over the ramps adjacent to Cross Street. However, the construction premium totaled over $50mm according to the sponsor so they are now pursuing Parcel 9 instead. By definition, this will be a civic/cultural project and the first floor will be a marketplace. The Haymarket pushcart vendors will retain their space along Blackstone Street. Oddly enough, there will be a pedestrian bridge over the Greenway to Christopher Columbus Park. The building will have a glass façade and atrium facing the North End parks and glass elevators in the 5 story structure that will include a top floor observation space. About 1/3 of the space will feature galleries dedicated to Massachusetts history as well as a dialog center, meeting rooms, theater and support offices. The Museum will not include on-site parking. Financing is still a work in progress with only $8mm raised of the estimated $120mm cost. The sponsor expects financing to come easier if it is selected as the winning bid, although this is probably the largest hurdle for this project because it will will likely require ongoing contributions after opening. Full details of the proposal can be found here (pdf).

Eastat Reality Capital, LLC – Haymarket Square
Eastat’s proposal is primarily residential with a focus on rental units. The ground floor will “embrace” Haymarket and create a civic space modeled after the produce markets in Seattle, San Francisco and Florence. The building is bid at 55 feet in height with a floor area ratio (FAR) of 4. Of the 78 units averaging 900 square feet, 20% will be for affordable housing in excess of the 15% required by the City. The Haymarket site will be enhanced with waste removal improvements as well as an overall expansion of operations. Blackstone street will receive improvements including a retractable awning system to shelter vendors. The project includes 69 self-park spaces for the residential units.
This is a modest project with a relatively inexpensive $35mm price tag allowing for much easier financing. Eastat claims 100% financing lined up with MassHousing & the AFL-CIO Housing Investment Fund along with its own equity. Full details of the proposal can be found here (pdf).

The Gutierrez Company
Gutierrez is proposing a 6-story office building totaling 77 feet in height with a ground floor food market. Sponsors indicate financing can be easily lined up through major banks and their in-house equity. The project makes a distinction of keeping the Faneuil Hall market separate and distinct from Haymarket to avoid tourists clogging the flow of the market, favoring local customers. Parking has not been included in the design with a plan to use the two neighboring garages. The ground floor market would be integrated into the Blackstone Street side of the building. Full details of the proposal can be found here (pdf).

DeNormandie Companies – Blackstone Place
Philip DeNormandie already owns many of the shops on Blackstone Street allowing the developer to present the grand daddy of projects. The goal would be to unify the entire area of Haymarket and Blackstone Street. The centerpiece would be an open-air glass canopy over the Haymarket vendors connecting a revitalized Blackstone Block with the new building on Parcel 9. The building would be 55 feet in height, five stories with restaurants and a market on the first floor and offices and art galleries/crafts on the upper four floors. Restoration of the historic 17th century Blackstone Block streets is included in the concept proposal. No new parking is proposed on Parcel 9, but there is an indication to include 80 new spaces in their Blackstone Street buildings. Financing is supported by the Rockefeller family. DeNormandie also owns Lewis Wharf on the North End Waterfront and Hodge Boiler Works in East Boston. Full details of the proposal can be found here (pdf).
My thoughts: I have yet to absorb the full scope of the projects and their pros/cons. For me, the obvious question is how do they help the North End/Waterfront neighborhood. I will throw out some preliminary questions to think about:
Boston Museum – Do we really need another tourist attraction and record keeper of Boston history? Didn’t we just get rid of an elevated structure?
Eastat’s Haymarket Place – In the wake of the housing bust, is apartment housing lacking in the area? Does this smallish project do this historic space justice?
Gutierrez – Tower office projects are on the drawing boards for Government Center and the Harbor Garage. Are we risking a glut of commercial office space in a fragile economy?
DeNormandie’s Blackstone Place – Is this large scale project realistic on its own or is the goal simply to benefit DeNormandie’s existing properties on Blackstone Street? Do we really want another all-encompassing project that could be phased in over a decade?
There are many more questions to be asked. Stay tuned … More to come on each of these projects in future articles.




All four proposals call for a "market" on the ground floor. Similar to Pike’s Market in Seattle or Florence. Yeah, sure. Pike’s has been an institution for 100 years. Florence market has been around for 500 years or more. Who says markets succeed? Who are the big, willing, eager investors in them? Portland, Maine, built a large new farmers market downtown a few years back. It was beautiful. It failed. A market sounds great, but who and how many in the community asked for it? What public demand has there been for another market in the area? Aren’t the pushcarts enough? Now, if those developers came up with a Trader Joe’s or another supermarket, they’d be heartily welcomed by the community. Yeah, yeah, they’ll say it’s too small. But the area is much larger than the very successful Trader Joe’s on Boylston St., which is down an escalator from the sidewalk, on a basement level, of all unlikely places. Maybe it’s a suprise to the developers and to the Turnpike and BRA geniuses but North Enders have been demanding a supermarket for years.
Matt, I agree it’s early in the process with a flood of details still to be discussed, but on the DeNormandie proposal, a motive that an excellent new project (if it turns out to be excellent) would enhance an existing property doesn’t seem, in itself, to be improper or disqualifying. I think the project’s merits need to stand on their own. In fact, I think it would be great if any project that is chosen ultimately complements and enhances the neighboring businesses. I think your concern over phase-in is an important one. We certainly have a variety of plans to choose from, and that’s a very good thing.