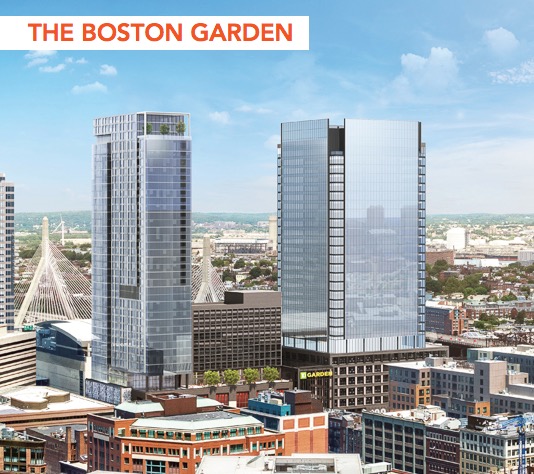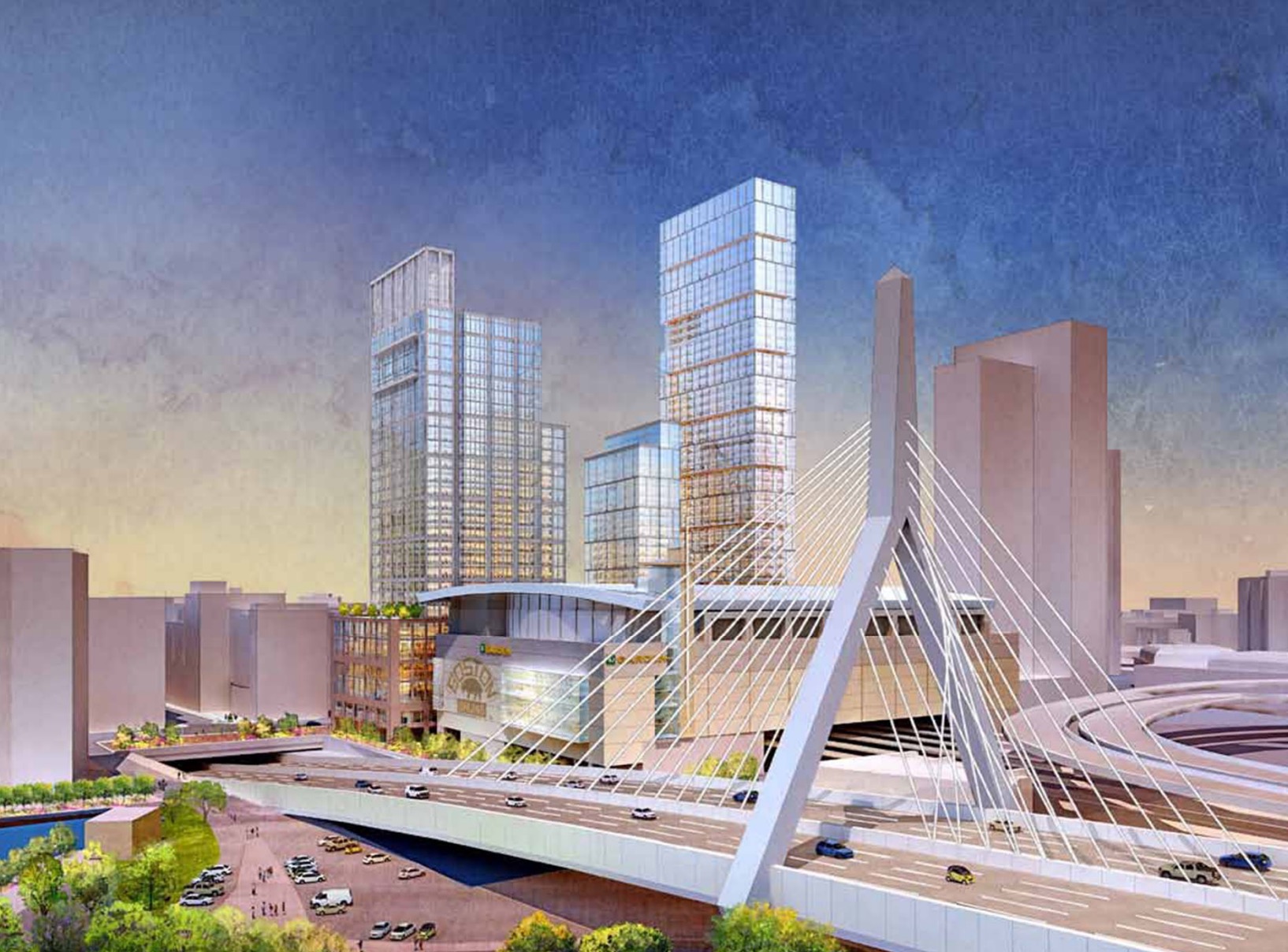
The Boston Civic Design Commission rejected Phase 1 design of the Boston Garden project at their review meeting last week. North End resident and NEWRA ZLC Chair, Victor Brogna, attended the meeting and reports the issue seems to be the main entrance which is visually an extension of Canal Street but is narrower and results in a noticeably unimpressive public entrance to a major civic structure. The BCDC also questioned the treatment of the area inside the entrance, where the proponent wants to put a mezzanine but the BCDC wants to see a more open high-ceilinged public space.
The BCDC sent the proponent (Boston Properties & Delaware North) back to the drawing boards. The North Station project had received initial approvals from the Boston Redevelopment Authority to move forward with Phase 1, including the base levels and hotel tower. Phases 2 and 3 were also on the agenda to be discussed, but the proponent withdrew them after seeing that Phase 1 was not going to be approved.
The Boston Garden Project includes three towers (hotel, residential & office) emerging from a podium base including retail and entertainment uses. A new Star Market supermarket will be below ground level, accessible through escalators. This massive project will have a major impact on the face of Boston, and on how the city is perceived by travelers coming from the North and sports enthusiasts from around the world.




Ugly….ugly….ugly. And there goes the view of the Zakim…..the monsters actually dwarf it.
Dwarfing the Zakim refers to the compilation of structural dimensions and properties…..NOT the height of the proposed buildings.