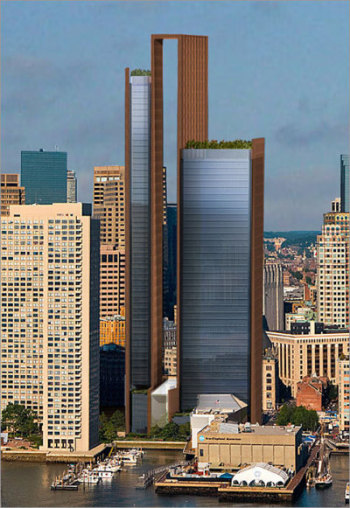
The Chiofaro Company has modestly downsized the scale of its proposed plan to redevelop the Harbor Garage.
The height of the project has been modestly reduced from 770 feet to 625 feet which is roughly a change to 53 stories, down from 59. Apparently, the reduction is due to comments from MassPort and its airspace needs for Logan airport. The skyframe has also been removed from the design but the basics remain with 2 towers, a retail podium and a gap between the towers.
The revised design has been discussed with the Boston Redevelopment Authority toward amending the Municipal Harbor Plan, a precursor to getting approval from the State’s environmental regulators.
Neighborhood concerns are likely to object to the still-massive project that abuts Boston Harbor as well as the new Greenway parks. The Boston Harbor Association still has concerns, per Vivian Lee’s quote in the Boston Herald article, “It’s some reduction in height, but it’s still taller than any other building we’ve see on the waterfront or approved for the Rose Fitzgerald Kennedy Greenway.” Trustees from Harbor Towers issued a statement that also objected to the plan.
The BRA continues to work on its Greenway District Planning Study that will set new zoning for the site. To date, the BRA’s scenarios have shown a maximum height of 400 feet, similar to the adjacent Harbor Towers.
See also:
BRA to Chiofaro’s Harbor Garage Plan, “Hold On, Fella!”
State Environmental Secretary Opposes Chiofaro’s Harbor Garage Redevelopment
More Harbor Garage Reaction – Aquarium & Massport Protest
NEWRA Opposes Harbor Garage Proposal
Harbor Garage Dominates Greenway Meeting



