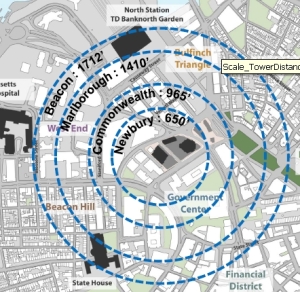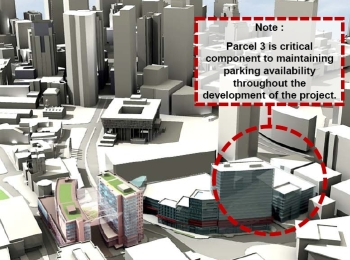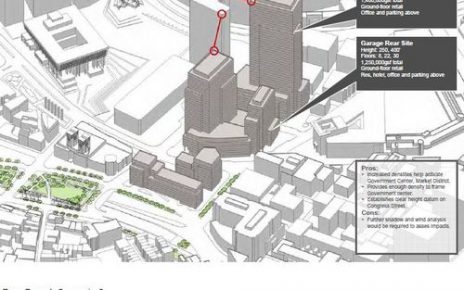
Height remains a key issue for the Government Center Redevelopment project even though parking was the designated topic at the fifth meeting of the Impact Advisory Group (IAG) held on June 24th at City Hall.
Before the parking discussion began, Raymond Property Company, the developer, used blocks to review some of the “massing” variations discussed at previous meetings. The model configurations were useful for the audience to get a sense of the difference between a level set of lower height buildings versus a step-up plan that would go from low on the Greenway/North End side to tall tower height on the Downtown side.

The tower(s) being proposed for the Government Center Garage site are approximately 670 feet high which compares to the Hancock Tower at 790 feet. In order to get a sense of scale, Raymond presented distance comparisons relative to Back Bay streets from the Hancock Tower. These distances were then overlayed onto the Government Center site. Looking from Prince Street in the North End to the Government Center tower(s) would look similar to being on Beacon Street and looking at the Hancock Tower.
Bob O’Brien, an IAG member, commented that he desires the project to help restore the Bullfinch Triangle and agrees with stepping down of building heights toward the fabric of the North End. However, he found the designs proposed to be unimaginative, regardless of height.
Then it was on to a titillating parking discussion where the developer’s pitch was to justify reducing the number of public spaces from 1,865 (out of 2,310 total) currently in the existing garage to 500 for public use in the proposed garage. The developer noted that since the original garage was built, three new garages are now available including the North Station Garage, Parcel 7 Garage and Dock Square Garage.

Currently, 50% of the spaces (1,165) are for monthly leaseholders with 20% for tenants (449 for EPA/GSA) and 30% for transient spots (700).
Raymond’s analysis puts the market demand today at roughly 1,400 spaces under various day/night use scenarios. By having monthly parkers go to other garages and the new tenant profile, the consultant believes they can reduce the number of spaces dramatically. However, under various usage scenarios the developer acknowledged their original plan was short on public parking and they have revised the plan to add 150 more public spaces for a total of 650. Various questions were raised regarding the pieces of this analysis summarized in the chart and available in detail here.
As far as features, the new garage will have bicycle parking, zip cars and plug-in spaces for electric/hybrid vehicles. Nighttime parking programs will continue for $6 to local restaurant employees and $10 for overnight parking for local businesses and residents.
 But this still leaves 656 monthly leaseholders without a spot in the new garage. The developer rationalizes that since most walk 7 minutes to their destinations, other garages should be able to pick up the slack. They mentioned that the underutilized North Station garage runs at 33% capacity (leaving 814 extras spaces) on non-event days and charges only $19/day. However, the North Station Garage becomes clogged around gametime and its exit/entrance makes it undesirable to most downtown parkers. As part of the discussion, attendees from the Boston Transportation Department in attendance alluded to a change in the City’s parking freeze (see this previous post on the parking freeze). The formal part of the meeting ended with an overview of the exit/entryways for the new garage.
But this still leaves 656 monthly leaseholders without a spot in the new garage. The developer rationalizes that since most walk 7 minutes to their destinations, other garages should be able to pick up the slack. They mentioned that the underutilized North Station garage runs at 33% capacity (leaving 814 extras spaces) on non-event days and charges only $19/day. However, the North Station Garage becomes clogged around gametime and its exit/entrance makes it undesirable to most downtown parkers. As part of the discussion, attendees from the Boston Transportation Department in attendance alluded to a change in the City’s parking freeze (see this previous post on the parking freeze). The formal part of the meeting ended with an overview of the exit/entryways for the new garage.
An IAG member from the North End questioned the traffic and parking plan, noting that with hotel, residence & office traffic, a combined effect on the street level may feel more congested regardless of the number of parking spaces. Highlighting the demand for public parking, the speaker reminded the group that there are ~4,000 resident stickers outstanding in the North End, yet only ~1,000 resident spots available. It also shouldn’t be assumed that residents/workers in the new development will want to take public transportation. A West End IAG member noted that their neighborhood has a pilot resident program, but its future is uncertain. A resident from Strada raised his concern that there will not be enough parking on game nights at the Garden.
The sixth IAG meeting will likely be held in August as there will be no meeting in July. More information can be found at developer Raymond’s website: www.demolishthegarage.com.



